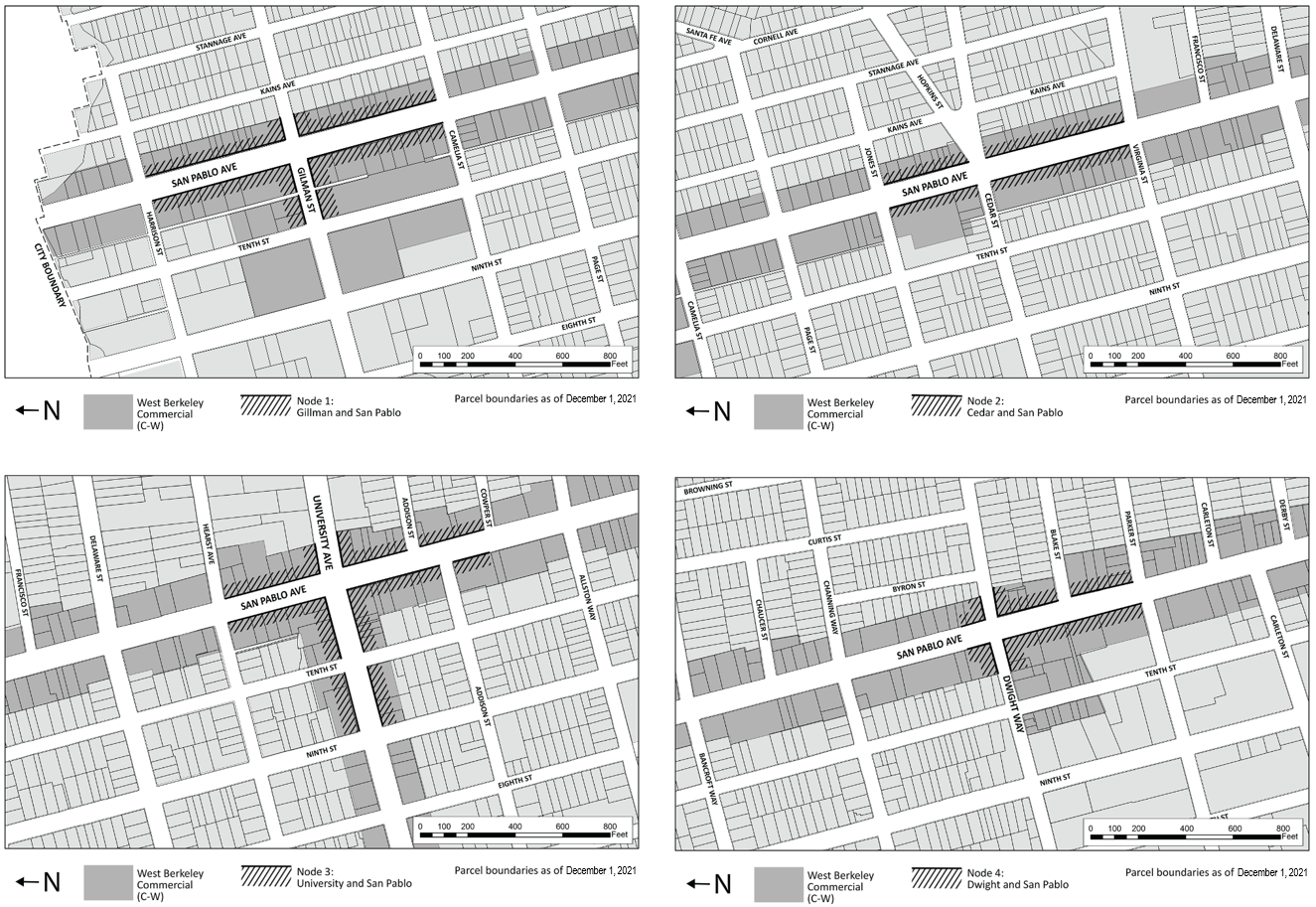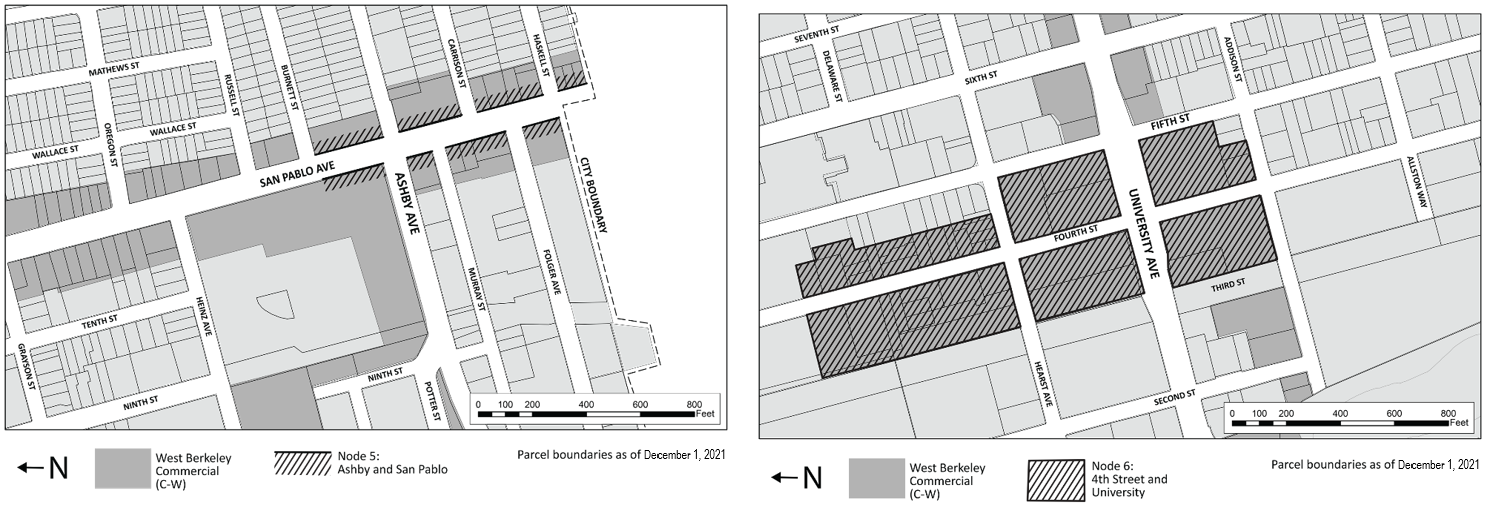23.204.140 C-W West Berkeley Commercial District.
A. District Purpose. The purpose of the West Berkeley Commercial (C-W) district is to:
1. Implement the West Berkeley Plan Commercial District designation;
2. Provide locations for commercial services which primarily serve area residents and/or businesses;
3. Support the retention and attraction of a balance of both smaller and larger stores and restaurants;
4. Provide appropriate locations, consistent with West Berkeley Plan policies, for commercial services which serve a citywide or broader clientele;
5. Provide a relatively compact, clearly bounded set of commercial areas in West Berkeley, so as to both improve the quality of West Berkeley shopping environments and to prevent commercial overspill into industrial areas;
6. Encourage the intensification of commercial activity at designated nodes to help develop more pedestrian-oriented environments at those locations;
7. Increase the opportunities for development of housing in commercial areas to support local retailing and use of transit lines and opportunities for mixed use projects combining pedestrian-oriented neighborhood-serving uses with mixed income housing in locations abutting residential districts;
8. Encourage appropriately intense development in underutilized portions of commercial streets;
9. Promote development compatible with adjacent commercial, residential and industrial areas;
10. Provide a location for cultural and performing arts activities; and
11. Promote environmental protection for the residents and workers both within and adjacent to the district from such detriments as noise, fumes, and other detrimental environmental effects.
B. Land Use Regulations.
1. General. See Table 23.204-1: Allowed Uses in the Commercial Districts.
2. Mixed-Use Residential.
(a) See Table 23.204-40 for mixed-use residential permit requirements in the C-W district.
Total Project Floor Area | Permit Required |
|---|---|
Projects with both residential and retail uses where the retail space comprises 15% to 33% of total gross floor area | |
Less than 20,000 square feet | ZC |
20,000 square feet or more | UP(PH) |
All other mixed-use residential projects | |
Less than 5,000 square feet | ZC |
5,000 to 9,000 square feet | AUP |
More than 9,000 square feet | UP(PH) |
(b) All new retail uses in an existing mixed-use development are subject to the permit requirements for mixed use development as shown in Table 23.204-40.
3. Automotive Uses.
(a) As used in this paragraph, "automotive use" means a use classified in Table 23.204-1 as a vehicle service and sales use. "Automotive site" means a site which was legally used or approved for use as an automotive use as of March 1, 1997.
(b) On lots in the C-W district with frontage on San Pablo Avenue:
i. An automotive use may be established only on an automotive site; and
ii. If an automotive use on an automotive site is discontinued for a period of two years or more, it may not be re-established.
4. Langendorf Building. See Section 23.206.030.D--Additional Permit Requirements (Langendorf Building).
C. Additional Permit Requirements. See Section 23.204.030--Additional Permit Requirements.
D. Designated Nodes.
1. Purpose. The purposes of the designated nodes in the C-W district are to:
(a) Intensify retail, commercial, and mixed-use activity around major intersections;
(b) Reflect and reinforce the major existing and developing concentrations of pedestrian-oriented uses;
(c) Encourage intensified development around transit transfer points;
(d) Help define the urban form of San Pablo Avenue by developing identifiable areas of concentrated development.
2. Location. Properties designated as nodes in the C-W district are shown in Figure 23.204-7: C-W Designated Nodes.
3. Ground Floor Uses. The ground floor of buildings in designated nodes may be used only for the following:
(a) Retail sales.
(b) Personal and household services.
(c) Retail financial services (banks).
(d) Food and alcohol service.
(e) Lodging.
(f) Entertainment and assembly uses.
(g) Gasoline/vehicle fuel stations.
(h) Vehicle repair uses.
(i) New car sales.
(j) Used vehicles sales.
(k) Required access to and lobbies serving upper-story uses.
4. Prohibited Uses. The following uses are not permitted in designated nodes:
(a) Vehicle rentals.
(b) Used vehicle sales when not principally in buildings.
(c) Vehicle washes.
(d) Tire sales and service.
(e) Open air markets.
(f) Circus/carnivals.
(g) Public utility substation buildings, tanks.
5. Findings. To approve a Use Permit or AUP for a project in a designated node, the review authority must find that the project supports the development of a strong retail commercial and pedestrian-oriented environment at the node. Factors the review authority should consider when making this finding include:
(a) The placement of store entrances relative to the street and parking lots; and
(b) The size and prominence of display windows and areas facing the sidewalk.
Figure 23.204-7. C-W DESIGNATED NODES

Figure 23.204-8. C-W DESIGNATED NODES

E. Development Standards.
1. Basic Standards. See Table 23.204-41 for development standards in the C-W district.
|
BASIC STANDARDS |
SUPPLEMENTAL STANDARDS |
|
|---|---|---|
|
Lot Area Minimum |
23.304.020– Lot Requirements |
|
|
New Lots |
No minimum |
|
|
Per Group Living Accommodation Resident |
||
|
Usable Open Space, Minimum |
23.304.090– Usable Open Space |
|
|
Per Dwelling Unit or Live/Work Unit |
40 sq. ft. |
|
|
Per Group Living Accommodation Resident |
No minimum |
|
|
Floor Area Ratio, Maximum |
3.0 |
|
|
Main Building Height, Minimum |
No minimum |
|
|
Main Building Height, Maximum |
23.304.050– Building Height |
|
|
Lot Line Setbacks, Minimum |
23.304.030– Setbacks |
|
|
Abutting/Confronting a Non-residential District |
No minimum |
|
|
Abutting/Confronting a Residential District |
See 23.304.030.C.2 |
|
|
Building Separation, Minimum |
No minimum |
|
|
Lot Coverage, Maximum |
100% |
23.304.120– Lot Coverage |
Notes:
[1]50 ft. and 4 stories allowed for mixed-use projects. The fourth floor must be used for residential or live/work purposes.
[2]On Assessor Parcel Numbers 054-1763-001-03, 054-1763-010-00 and 054-1763-003-03 the maximum height is 50 feet and 4 stories.
2. Parking Lot Design. See 23.322.080.E.3 (C-W District).
3. Minimum Height in Designated Nodes. All newly constructed main structures in designated nodes, except gasoline stations, shall be at least two stories or 25 feet in height.
F. Permit Findings. To approve an AUP or Use Permit for a project in the C-W district, the review authority must make the findings in Section 23.406.040 (Use Permits) and find that the proposed use or structure:
1. Is consistent with the purposes of the district;
2. Is compatible with the surrounding uses and buildings;
3. Complies with the adopted West Berkeley Plan;
4. Supports an increase in the continuity of retail and service facilities at the ground level to the degree feasible;
5. Does not substantially degrade the existing urban fabric of the street and area;
6. If the project includes the construction of new floor area, provides an intensity of development which does not underutilize the property;
7. Meets any applicable performance standards for off-site impacts; and
8. Does not exceed the amount and intensity of use that can be served by available traffic capacity and potential parking supply. (Ord. 7890-NS §§ 25, 26, 2023; Ord. 7810-NS § 8, 2022: Ord. 7787-NS § 2 (Exh. A), 2021)