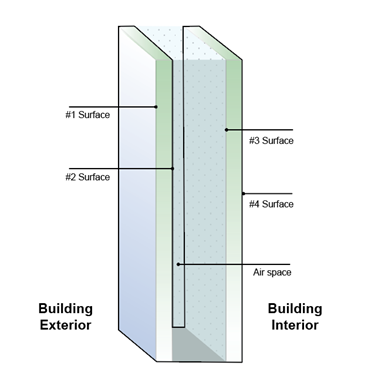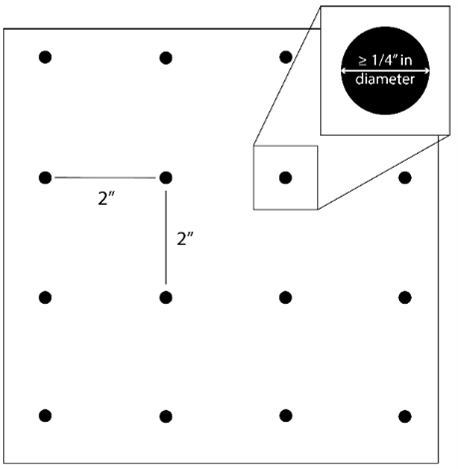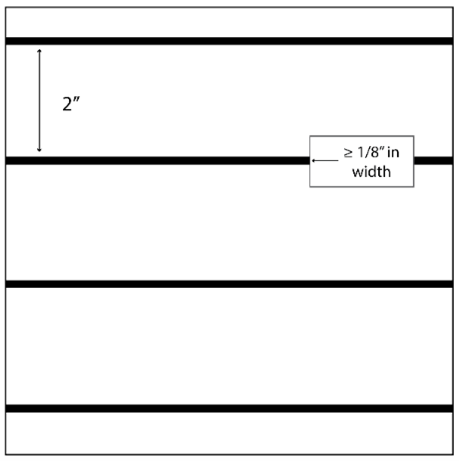23.304.150 Bird Safe Building.
A. Purpose. The purpose of this section is to reduce bird mortality from windows and other transparent or reflective buildings or building features known to increase the risk of bird collisions.
B. Applicability.
1. Applicability. The bird safe building requirements apply to the following types of projects based on the primary land use when such projects require a building permit.
Project Type | Applicable Building Location(s) | Supplemental Standards |
|---|---|---|
|
Non-Residential | ||
New Construction or Addition | All transparent or reflective material located between the ground and 75 ft. above grade. | |
New or Replacement Transparent or Reflective Material on Existing Building | All transparent or reflective material located between the ground and 75 ft. above grade. |
|
High-Risk Features | All high-risk features located at any grade. | |
|
Residential or Mixed Use | ||
New Construction or Addition, Building with 10,000 sq. ft. or more of gross floor area and an average building height greater than 35 ft. | All transparent or reflective material located between the ground and 75 ft. above grade. | 23.304.150(B)(3)(a), 23.304.150(B)(3)(d), 23.304.150(B)(3)(e) |
New or Replacement Transparent or Reflective Material on Existing Building with 10,000 sq. ft. or more of gross floor area and an average building height greater than 35 ft. | All transparent or reflective material located between the ground and 75 ft. above grade. | 23.304.150(B)(3)(a), 23.304.150(B)(3)(c), 23.304.150(B)(3)(d), 23.304.150(B)(3)(e) |
High-Risk Features | All high-risk features located at any grade. | 23.304.150(B)(3)(a), 23.304.150(B)(3)(d), 23.304.150(B)(3)(e) |
2. Definitions.
(a) High-Risk Features. Transparent or reflective building components that are particularly susceptible to bird-glass collisions: Railings; Awnings; Windbreak/windscreen panels; Acoustic barriers; Skywalks; Greenhouses; Glass walls; Rooftop appurtenances; Balconies; and Exterior decorative panels or signage.
(b) Low-e Coating. A “LOW-E COATING” as defined in 2022 Title 24, Part 6 California Energy Code Reference Appendices or successor regulations.
(c) Glass Surfaces. Glass surfaces shall be numbered starting with the window surface closest to the exterior of the building and proceeding inward. (See Figure 23.304-1).
Figure 23.304-1. Glass Surfaces

3. Phasing and Exemptions.
(a) No Replacement. The bird safe building requirements do not apply to existing windows or other transparent or reflective materials that are not proposed to be replaced.
(b) Phase-In for Existing Non-Residential Buildings with Lower Hazard Facades. Buildings where every façade’s total square footage consists of less than 30 percent transparent or reflective material are exempt through July 1, 2025, except that High-Risk Features are not exempt. If one or more façade contains 30 percent or more transparent material in its total square footage, all transparent or reflective materials shall meet 23.304.150(C) (Bird Safe Requirements).
(c) Phase-In for Existing Residential Buildings with Lower Hazard Facades. Buildings where every façade’s total square footage consists of less than 30 percent transparent or reflective material are exempt through January 1, 2028, except that High-Risk Features as described in Table 1 – 23.304-10 are not exempt. If one or more façade contains 30 percent or more transparent material in its total square footage, all transparent or reflective materials shall meet 23.304.150(C) (Bird Safe Requirements)
(d) Exemption for Affordable Housing. Residential projects, including the residential portion of mixed-use projects, where greater than 50 percent of the residential unit floor area are subject to recorded affordability restrictions, are exempt from the provisions of this section. If added to an existing property, the entire property is exempt.
(e) Exemption for Historic Resources. Designated landmarks and/or structures of merit pursuant to BMC Chapter 3.24 (Landmarks Preservation Commission) are exempt.
C. Bird Safe Requirements. Any regulated transparent or reflective material must meet at least one of the following conditions:
1. Threat Factor Rating. A product with an American Bird Conservancy Threat Factor Rating of 30 or less.
2. Patterned Glazing Treatment. The glass or reflective material assembly must have all the following characteristics:
(a) Panes with patterns that are etched, fritted, stenciled, silk-screened, or otherwise permanently incorporated into the transparent material on either glass surface 1 or 2 only. If the pattern utilizes dots or other isolated solid shapes, each dot or shape must be at least a 1/4 inch in diameter and be no more than 2 inches apart in any direction (see Figure 23.304-2, left). If the pattern utilizes lines, they must be at least ⅛ inch in width and spaced no more than 2 inches apart (see Figure 23.304-2, left). Frit, ceramic ink, or other marker types must be opaque;
(b) Visible light reflectance from the exterior surface of less than or equal to 15%; and
(c) As viewed from glass surface 1, all low-e coatings must be behind the pattern.

Dots or Isolated Solid Shapes |

Lines |
3. External Screens, Shutters, or Shading Devices. Panes with exterior screens, shutters or shading devices installed permanently over windows, structures, or building features such that there is no gap larger than 9 inches in one dimension. Building integrated treatments include, but are not limited to, metal screens, shutters, fixed solar shading such as louvres, and exterior insect or solar screens.
D. Enforcement. Permit applicant shall attest to compliance with the provisions of this section and allow for third party verification of compliance, in accordance with administrative regulations promulgated by the Zoning Officer, which may be modified from time to time to effectively implement this section. (Ord. 7864-NS § 1, 2023)