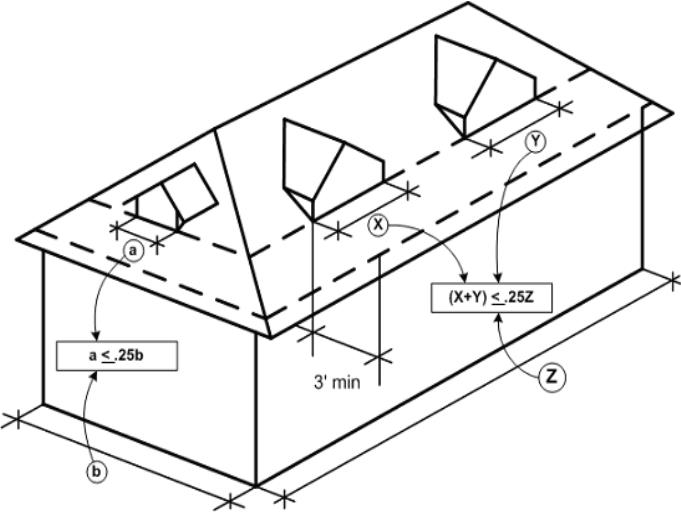23.304.110 Dormers.
A. Wall Setback. All features of a dormer shall be set back at least 3 feet from the exterior of the wall below, with the exception of the dormer’s eaves, which may project horizontally not more than two feet from the exterior face of the dormer.
B. Placement Below Roof. A dormer must be below the ridge of the portion of the building’s roof where the dormer is located.
C. Horizontal Dimension. The total horizontal dimension of the dormer(s) facing the side of a building, as measured parallel to that side, may not exceed 25 percent of the length of the exterior wall, as shown in Figure 23.304-1: Dormers.
D. Excluded from Average Height Calculation. Dormers complying with this section are not included in the average building height calculation.
Figure 23.304-1. DORMERS

(Ord. 7787-NS § 2 (Exh. A), 2021)